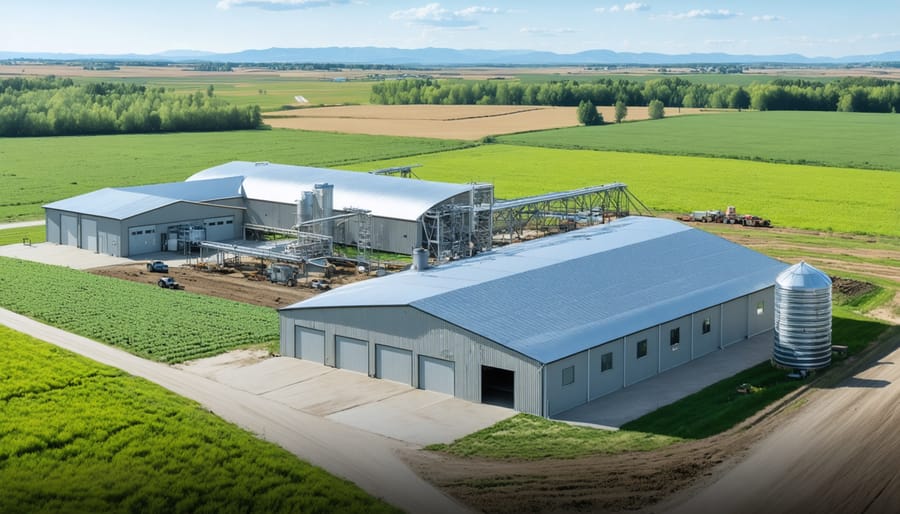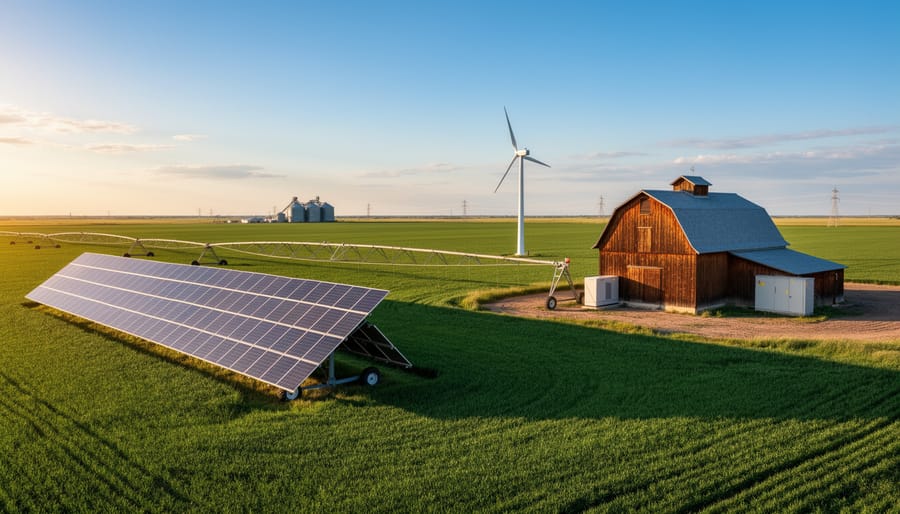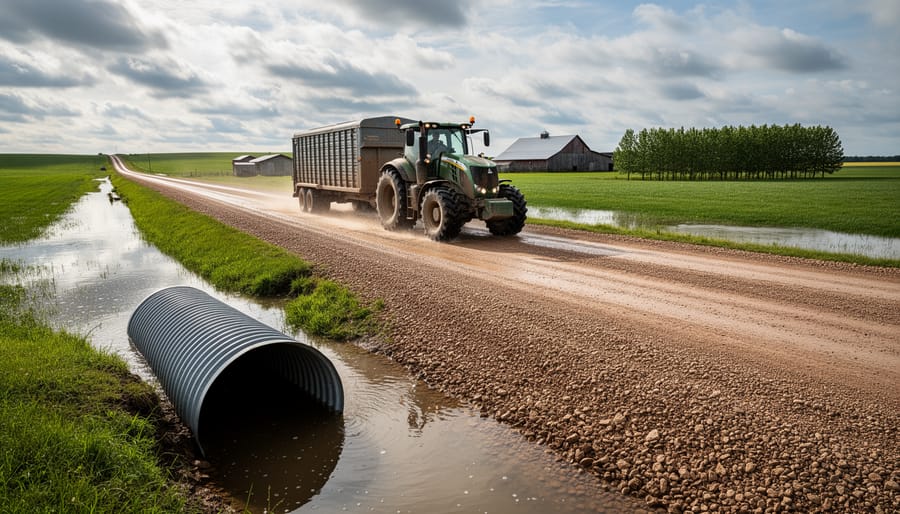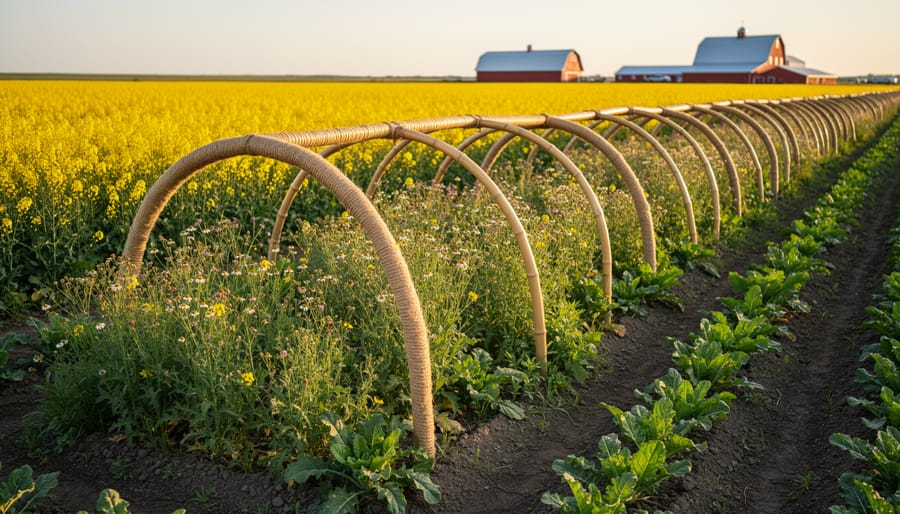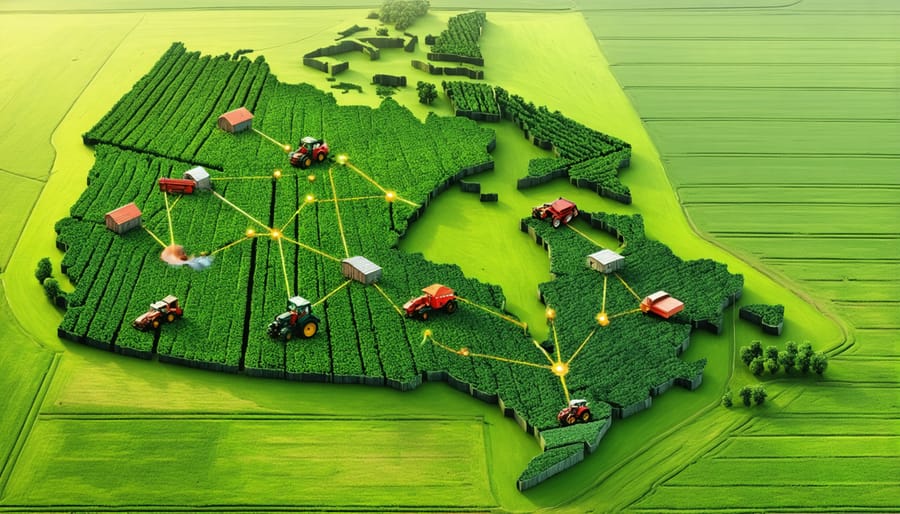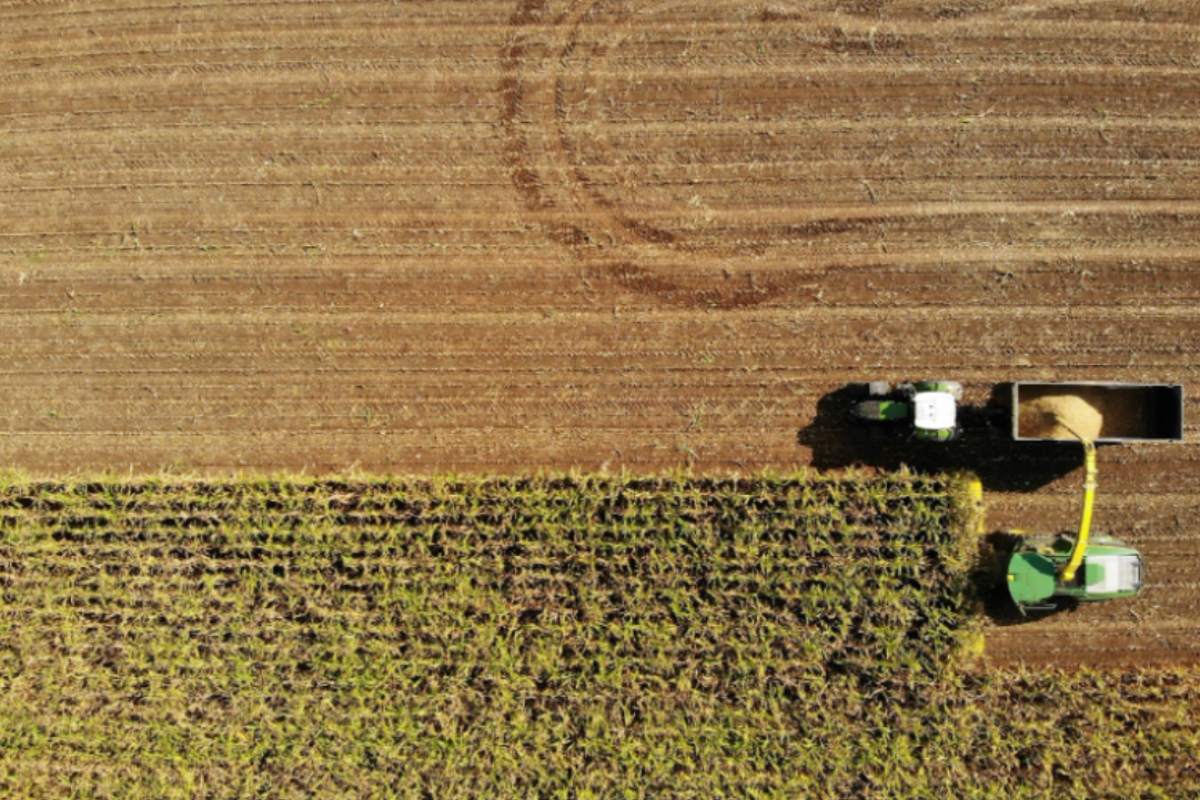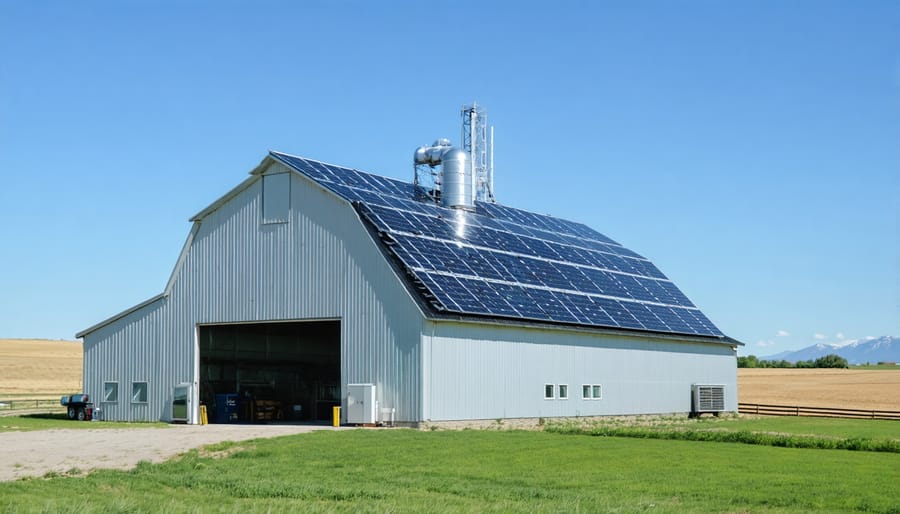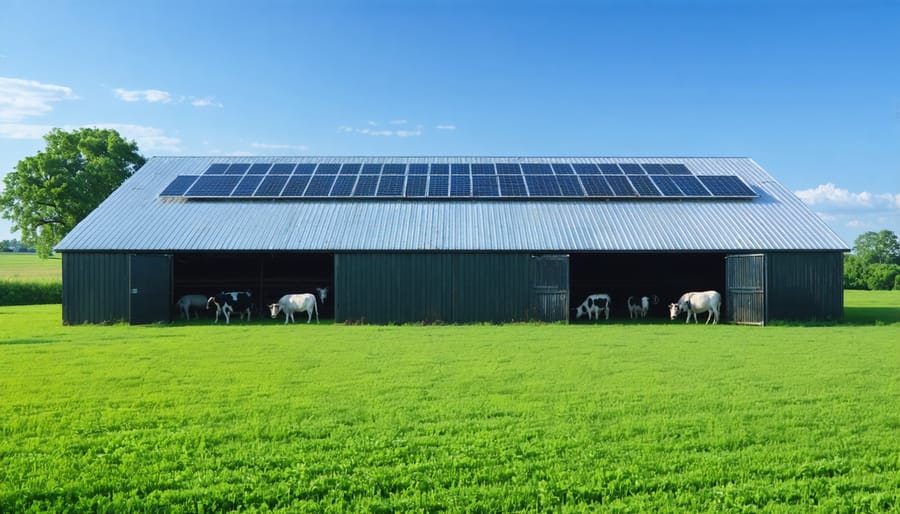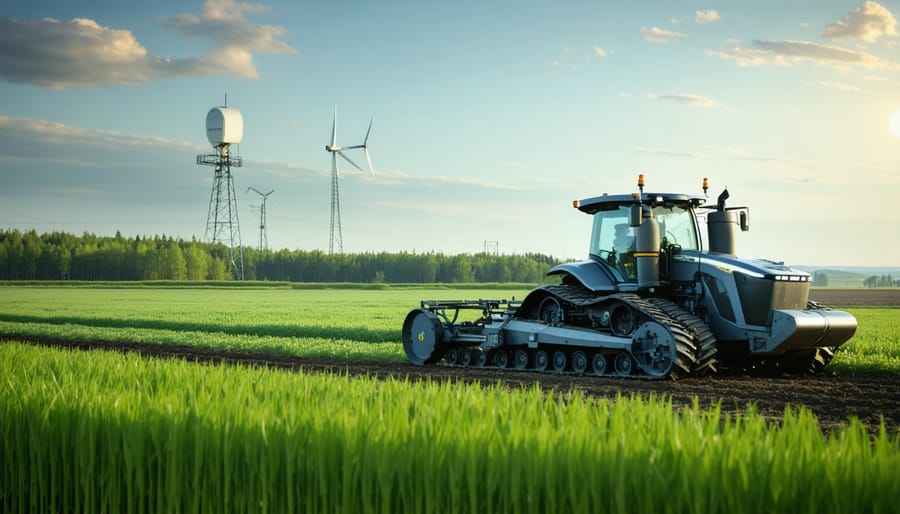Build resilient agricultural structures that withstand seismic forces by integrating advanced engineering principles with practical farm-focused solutions. Recent earthquakes across Western Canada have highlighted the critical need for earthquake-resistant designs, particularly in regions where traditional farm buildings face increasing geological pressures.
Alberta farmers are pioneering innovative approaches to structural reinforcement, combining time-tested methods with modern materials. Base isolation systems, flexible foundations, and strategic cross-bracing now protect essential farm infrastructure while maintaining operational efficiency. These adaptations prove especially vital for protecting valuable livestock, stored harvests, and critical equipment.
Research from the University of Alberta’s Agricultural Engineering Department demonstrates that properly designed earthquake-resistant farm buildings can withstand magnitudes up to 6.5 on the Richter scale while adding only 15-20% to initial construction costs. This investment delivers long-term protection for agricultural operations, ensuring business continuity when seismic events occur.
For Alberta’s farming community, implementing earthquake-resistant designs isn’t just about structural integrity—it’s about preserving generations of agricultural heritage and securing the future of Canadian food production. By adopting these building strategies, farmers create resilient operations capable of weathering natural challenges while maintaining productive, sustainable agricultural practices.
Understanding Farm Building Vulnerabilities in Seismic Events
Critical Farm Structures at Risk
On Canadian farms, several critical structures face significant seismic vulnerability. Traditional barn designs, particularly those built before 1970, often lack the necessary reinforcement to withstand ground movement. Large storage silos, essential for grain and feed storage, are particularly at risk due to their height and cylindrical shape, which can amplify seismic forces.
Equipment sheds and maintenance buildings, which house valuable machinery and tools, frequently feature wide openings and minimal internal supports that can compromise their structural integrity during an earthquake. Dairy parlours and livestock housing facilities present unique challenges, as their specialized equipment and concentrated animal populations require both structural stability and quick evacuation capabilities.
Root cellars and underground storage facilities, common in Alberta farms, are vulnerable to soil liquefaction and lateral spreading. Modern greenhouses, while lighter in construction, can experience significant damage to their glass panels and irrigation systems during seismic events.
According to local agricultural engineers, milking facilities and automated feeding systems are among the most critical structures requiring seismic consideration, as their failure can immediately impact both animal welfare and farm operations. Understanding these vulnerabilities is the first step in developing effective reinforcement strategies for your farm buildings.
Local Soil Conditions and Their Impact
Alberta’s diverse soil composition plays a crucial role in how buildings respond to seismic activity. Our region’s soil types range from dense glacial till to softer clay deposits, each presenting unique challenges for structural stability. Understanding these soil health considerations is essential when planning farm buildings and storage facilities.
In areas with loose or sandy soils, buildings are more susceptible to ground amplification during seismic events. This is particularly relevant in southern Alberta’s river valleys and former glacial lake beds. Conversely, structures built on bedrock or well-compacted soil typically show better resistance to earthquake forces.
Local farmers should work with geotechnical experts to assess their specific site conditions before construction. Simple soil tests can reveal important factors like bearing capacity and liquefaction potential. Many successful farm buildings in our region incorporate features like reinforced foundations and soil improvement techniques to address these challenges.
Remember, what works in one location may not be suitable for another, even within the same county. Your local soil composition should directly influence your building’s foundation design and structural requirements.
Core Design Principles for Earthquake Resistance
Foundation Systems
In Alberta’s diverse soil conditions, a robust foundation system serves as the cornerstone of earthquake-resistant farm structures. Our region’s unique combination of clay-rich soils and varying frost depths requires carefully engineered solutions that work alongside smart infrastructure systems to protect agricultural buildings.
The most effective foundation designs for our area typically incorporate reinforced concrete footings that extend below the frost line, which in Alberta can reach depths of 2.4 metres. These footings are designed with extra width to distribute building loads more evenly, reducing the risk of differential settlement during seismic events.
For larger agricultural structures, such as grain storage facilities and equipment sheds, isolated spread footings with grade beams have proven particularly successful. These systems allow for some ground movement while maintaining structural integrity. Many local farmers have also found success with engineered slab-on-grade foundations, especially when combined with proper soil preparation and drainage systems.
Soil improvement techniques, including compaction and the addition of engineered fill, play a crucial role in foundation performance. Local case studies show that farms implementing these methods have experienced significantly better structural stability during ground movements. Remember to consult with local structural engineers familiar with Alberta’s conditions when planning your foundation system, as they can provide specific recommendations based on your soil type and building requirements.
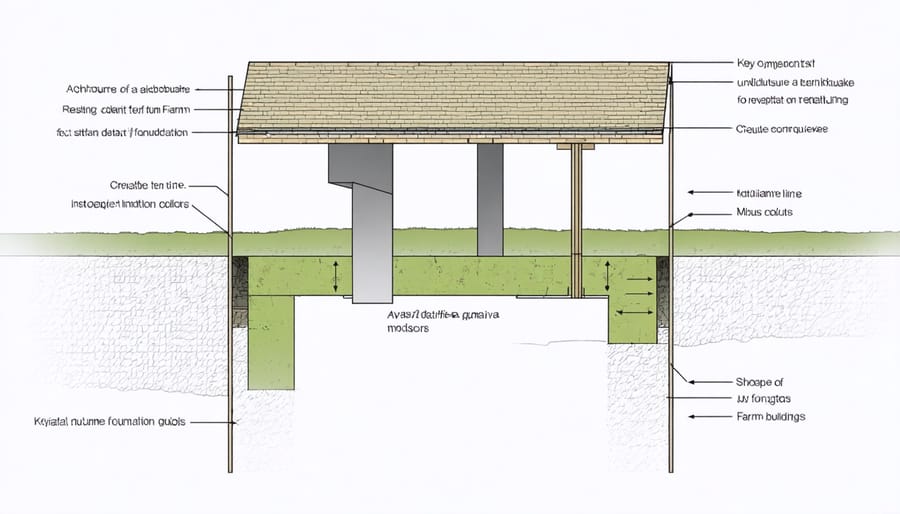
Flexible Frame Construction
In Alberta’s agricultural landscape, flexible frame construction has proven essential for protecting farm structures against seismic events. This building approach allows structures to move and flex during ground movement rather than remaining rigid and potentially breaking under stress.
The key to this design lies in using ductile materials and specialized connections that can bend without failing. Steel frames, particularly moment-resisting frames, are commonly used in modern barn construction because they can absorb and dissipate seismic energy effectively. These frames are typically reinforced with cross-bracing and flexible joints that work together to maintain structural integrity during an earthquake.
For traditional wooden barn structures, engineers recommend incorporating engineered wood products and flexible connections between major structural elements. This might include using brackets that allow slight movement and specialized fasteners that can handle repeated stress cycles without loosening.
Local farmers have found success with hybrid systems that combine traditional post-and-beam construction with modern flexible components. These designs preserve the familiar appearance of agricultural buildings while significantly improving their seismic resistance, making them both practical and protective for livestock and equipment storage.
Material Selection
When building earthquake-resistant farm structures, material selection plays a crucial role in ensuring both safety and durability. Steel and engineered wood products are top choices for Alberta farmers, offering excellent strength-to-weight ratios and flexibility during seismic events. These materials can effectively absorb and distribute the energy from ground movements while maintaining structural integrity.
Reinforced concrete, particularly when combined with steel rebar, provides exceptional stability for foundations and lower-level structures. However, it’s important to use concrete mixes specifically designed for our climate conditions, ensuring they can withstand both seismic activity and our freeze-thaw cycles.
For agricultural buildings, lightweight materials like engineered lumber and steel frames offer practical advantages. These materials not only meet seismic requirements but also accommodate the unique needs of farm structures, such as wide spans for equipment storage and livestock housing.
Local suppliers across Alberta now stock these earthquake-resistant materials, making them readily available for farm construction projects. Many also offer technical support to help farmers make informed decisions based on their specific building requirements and local soil conditions.
Alberta Success Stories: Earthquake-Ready Farm Buildings
Dairy Barn Retrofit Project
In 2019, the Henderson Family Dairy Farm in Red Deer County took a proactive approach to safeguarding their operation by retrofitting their main dairy barn. The 40-year-old structure, while well-maintained, needed significant upgrades to meet modern seismic standards.
Working with local structural engineer Sarah Martinez and barn specialist Jim Cooper, the Hendersons implemented a comprehensive retrofit plan that balanced safety with operational efficiency. The improvements included installing steel moment frames at critical points, reinforcing the foundation with concrete buttresses, and adding diagonal bracing to the roof system.
“We couldn’t afford to lose our barn in an earthquake,” explains Dave Henderson. “With 200 head of cattle depending on this structure, we needed a solution that would work for the long term.”
The retrofit cost $175,000, partially offset by a provincial farm safety grant. Key improvements included:
– Cross-braced steel supports every 6 metres
– Reinforced concrete footings extending 1.2 metres below grade
– Flexible connection points between the main structure and milking parlour
– Enhanced roof-to-wall connections using hurricane ties
The project took eight weeks to complete, with work scheduled around milking times to minimize disruption. Since completion, the barn has successfully weathered several minor seismic events, and the Hendersons report improved operational efficiency due to the modernized structural elements.
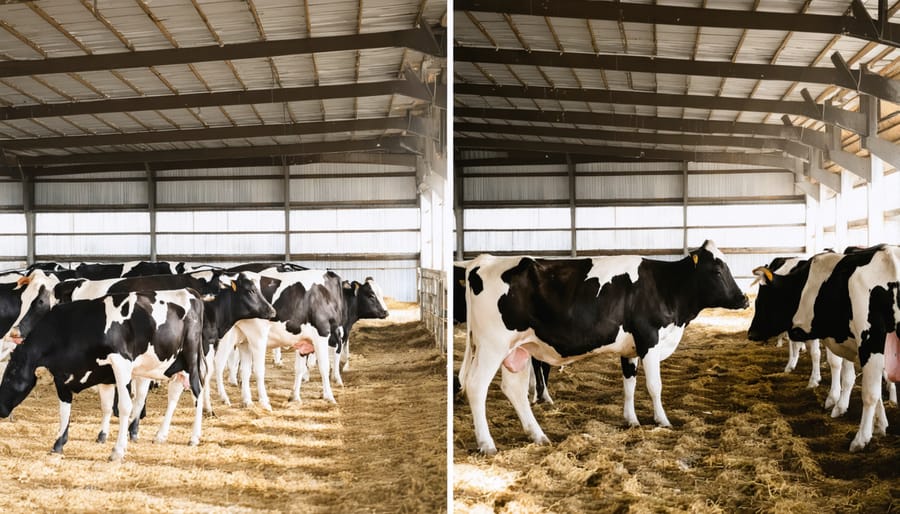
New Construction Showcase
The Parkland County Grain Storage Facility, completed in 2023, stands as a testament to modern agricultural engineering in Alberta. This 5,000-tonne capacity structure showcases the latest innovations in extreme weather resilience and seismic protection, while maintaining practical functionality for daily farm operations.
The facility’s foundation incorporates base isolation technology, using specialized rubber and steel bearings that allow the structure to move independently during seismic events. This system effectively reduces the transmission of ground motion to the storage bins, protecting both the structure and its valuable contents.
The storage bins themselves feature a unique cylindrical design with reinforced steel bands and flexible connections between segments. These elements work together to distribute seismic forces evenly throughout the structure, preventing concentrated stress points that could lead to failure.
Local farmer Sarah Thompson, who participated in the facility’s planning committee, notes: “We wanted something that would give our community peace of mind without compromising on efficiency. The loading and unloading systems are just as quick as traditional designs, but now we know our harvest is protected.”
The facility’s success has inspired similar projects across Alberta, with three more communities planning to break ground on comparable structures in 2024. Engineers estimate these designs can withstand seismic events up to magnitude 6.5 while maintaining structural integrity.
Implementation Guidelines for Your Farm
Assessment Checklist
Use this comprehensive checklist to evaluate your farm building’s earthquake resistance and identify areas needing improvement:
Foundation Assessment:
– Inspect for cracks wider than 3 mm
– Check for uneven settling or tilting
– Verify proper drainage around the perimeter
– Examine connection points between foundation and walls
Structural Elements:
– Assess wall-to-roof connections
– Look for diagonal bracing in walls
– Check post and beam conditions
– Evaluate load path continuity
– Inspect for rust or deterioration in metal components
Building Configuration:
– Measure building symmetry
– Note any irregular shapes or additions
– Check floor-level alignment
– Evaluate roof weight distribution
Material Condition:
– Document signs of water damage
– Look for wood rot or pest infestation
– Check masonry for deterioration
– Assess steel component integrity
Safety Features:
– Verify proper anchoring of equipment
– Check stability of storage systems
– Ensure adequate exit paths
– Confirm emergency shut-off accessibility
Document your findings using photos and detailed notes. Consider having a structural engineer review buildings that:
– Are over 25 years old
– House valuable equipment or livestock
– Have undergone significant modifications
– Show multiple signs of structural concerns
Update this assessment annually and after any significant seismic activity. Remember that prevention is more cost-effective than emergency repairs or rebuilding.
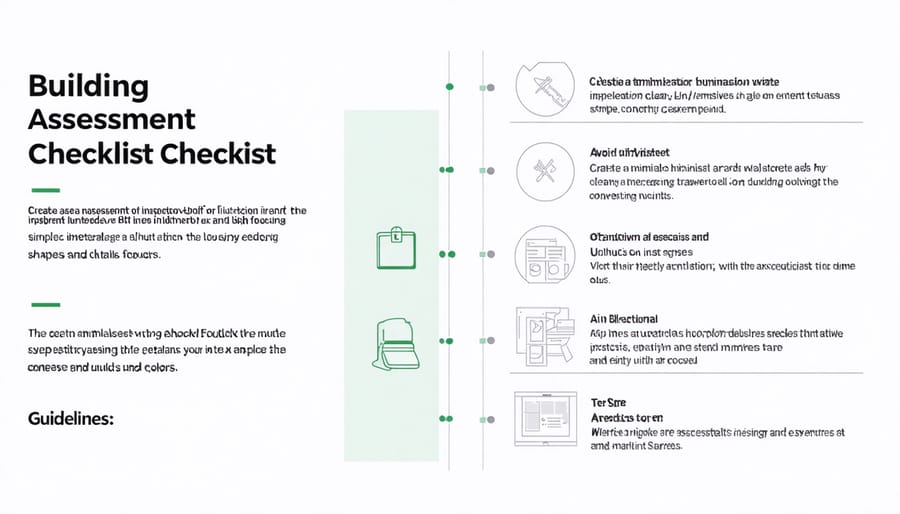
Cost-Effective Upgrades
Making your farm buildings more earthquake-resistant doesn’t always require a complete structural overhaul. Many cost-effective solutions can significantly improve building safety while maintaining your sustainable farm infrastructure. Start with simple reinforcements like adding steel straps to connect your roof to wall frames, which typically costs between $500-1,000 for an average-sized barn.
Consider installing cross-bracing in your walls using steel cables or wooden boards – a practical weekend project that can be completed for under $1,000. For older structures, retrofitting foundation connections with anchor bolts provides substantial protection, averaging $15-20 per bolt.
Local Alberta farmers have found success with flexible connection systems between building components. These allow structures to move slightly during seismic activity without compromising integrity, and materials often cost less than $2,000 for typical farm buildings.
Adding shear walls to existing structures is another budget-friendly option. Using plywood sheets properly fastened to framing members can create these reinforcements for approximately $1-2 per square foot. Many farmers have successfully implemented these upgrades during regular maintenance schedules, spreading costs over time.
Remember to consult local building experts familiar with agricultural structures. They can help prioritize improvements based on your specific needs and budget while ensuring compliance with regional building codes.
As we’ve explored throughout this article, protecting our farm structures from seismic events is not just about safety—it’s about preserving our agricultural heritage and securing our future. The key principles we’ve discussed, from proper foundation design to flexible framing systems, provide a solid framework for creating resilient farm buildings that can withstand Alberta’s geological challenges.
Remember, implementing earthquake-resistant features doesn’t mean compromising the functionality of your agricultural buildings. Many farmers across our region have successfully integrated these design elements while maintaining efficient, cost-effective operations. By working with local structural engineers and following the building codes specific to our area, you can develop solutions that work for your unique situation.
Take the first step today by assessing your existing structures and planning for future construction with seismic considerations in mind. The resources available through local agricultural extension services and professional associations can help guide your decisions and connect you with experienced professionals in our community.
Together, we can build a more resilient agricultural infrastructure that protects our investments and ensures the continuity of farming operations for generations to come. Don’t wait for the ground to shake before taking action—start implementing these proven design strategies now to secure your farm’s future.
For additional guidance, reach out to your local farming association or building inspector. Your proactive approach today will help ensure a stronger, safer tomorrow for Alberta’s agricultural community.

